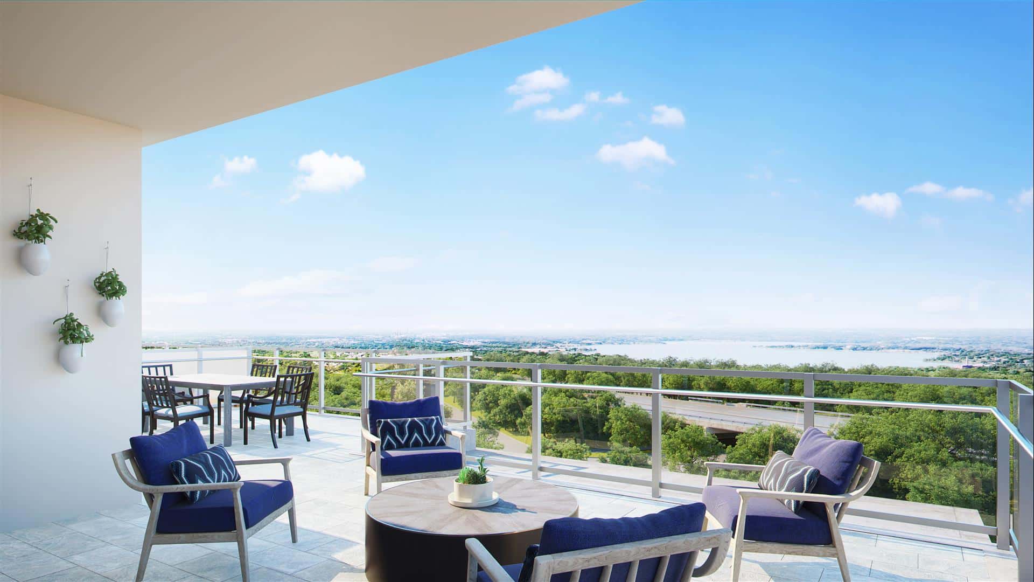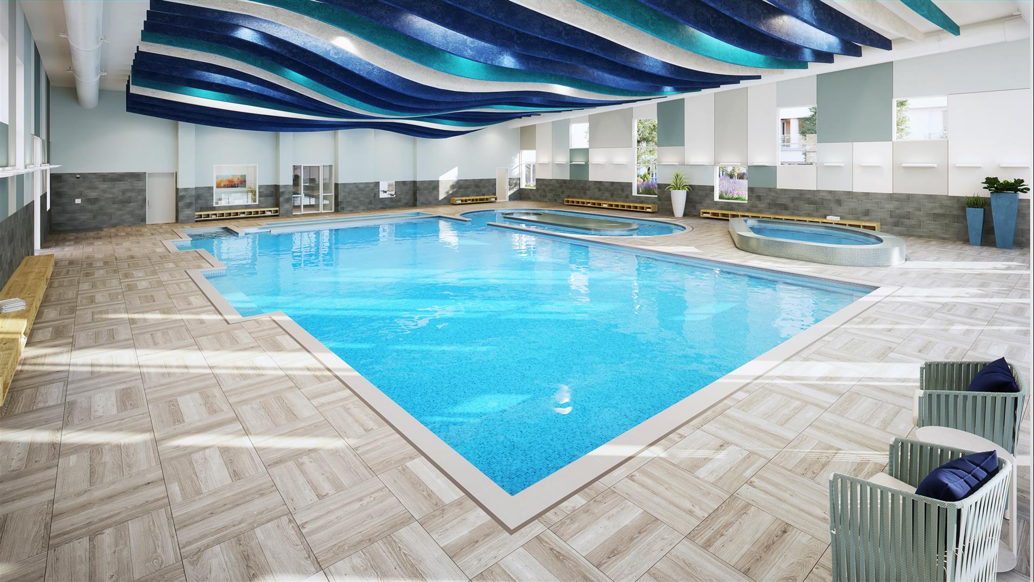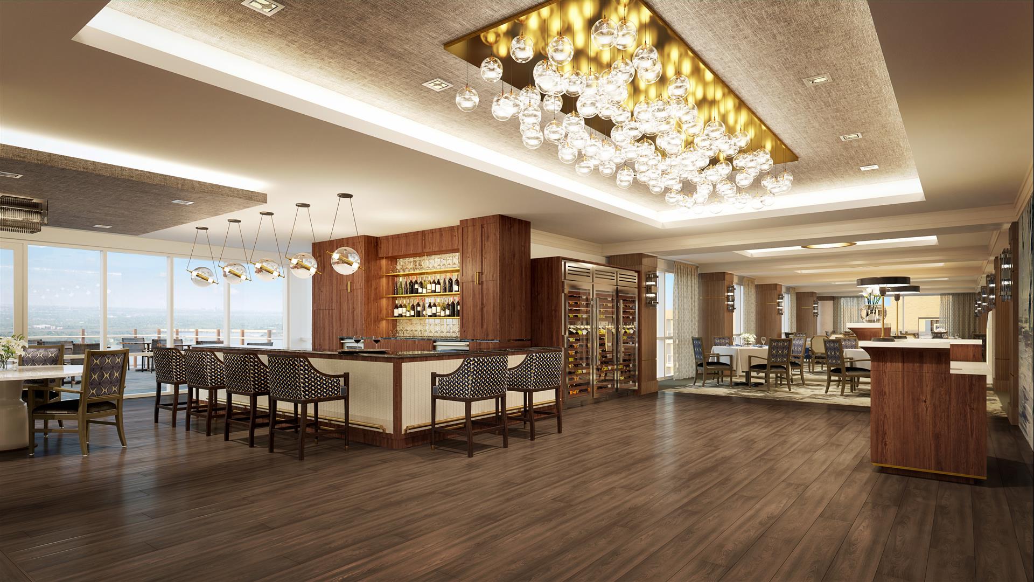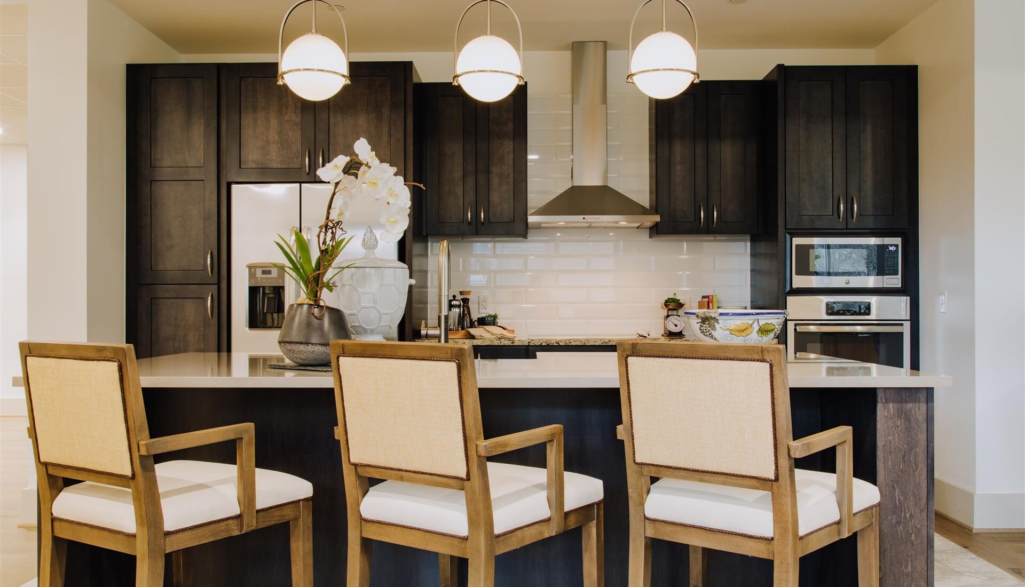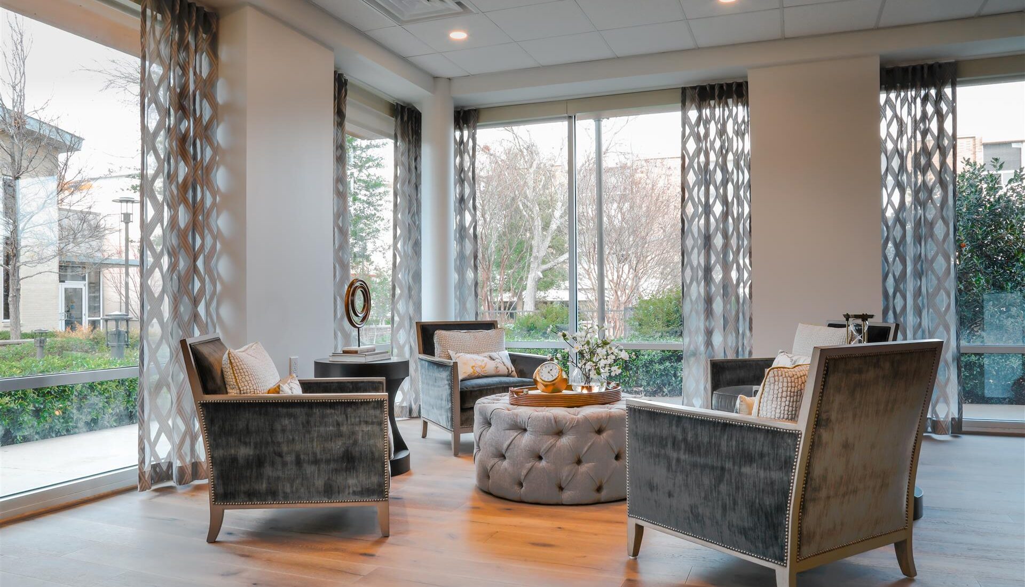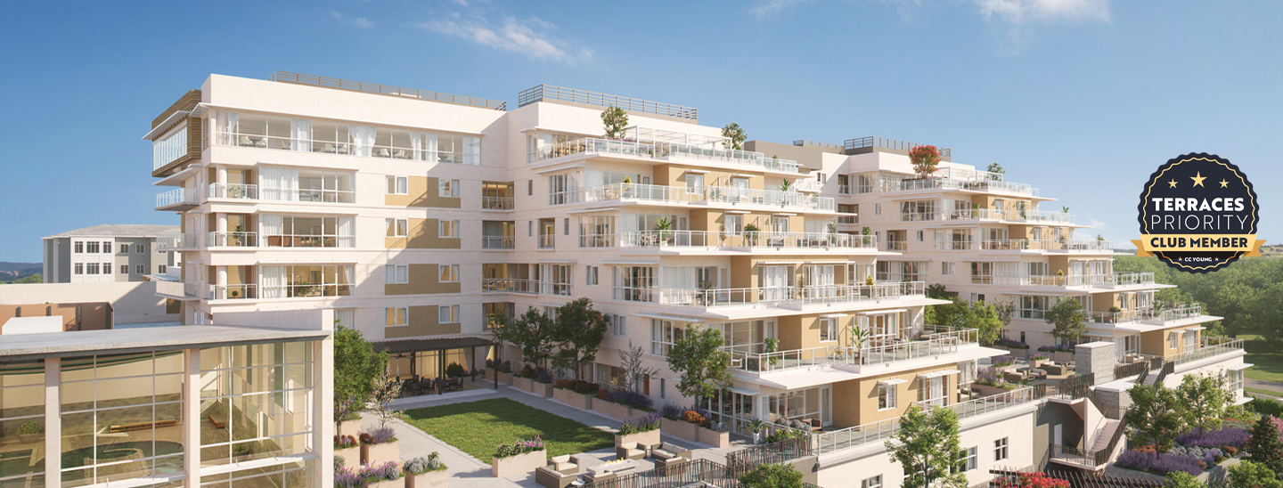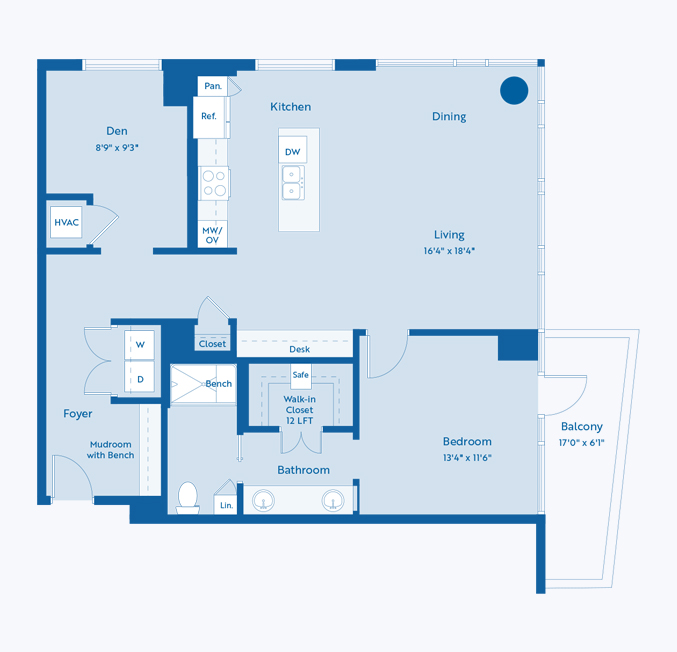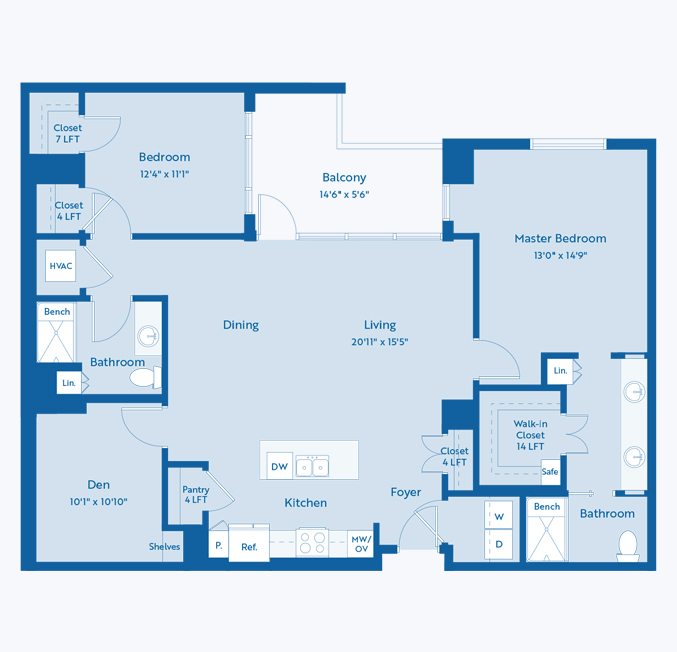The Terraces. Unprecedented Architecture.
CC Young has taken great time in designing The Terraces based on our exclusive location. The building takes advantage of the unmatched views of White Rock Lake. Enjoy culinary experiences from our top-floor amenities like the restaurant, bar and spacious deck. Our 1-, 2- and 3- bedroom apartment layouts — all of which have been thoughtfully designed with your lifestyle in mind — have either a balcony or a terrace. Choose from our many meticulously designed plans which feature oversized closets and professionally designed kitchens. Our new Wellness & Aquatics Center with Massage Therapy Suite has floor-to-ceiling windows to highlight the beauty of the great outdoors.

